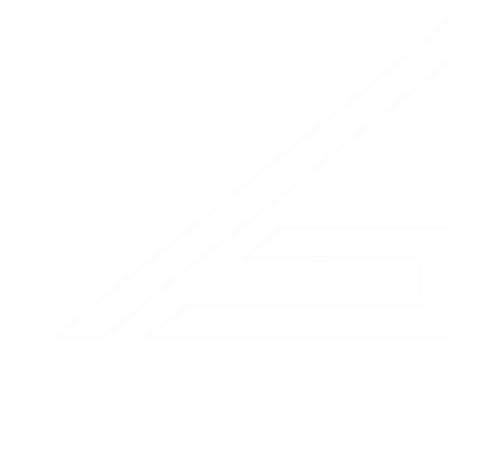In this episode of Design Vault, Doug speaks with Michelle Wagner, Project Director at Morris Adjmi Architects, about Front + York in Brooklyn, New York.
Visit glengery.com/design-vault to see photos and additional information as you listen along.
Front + York is a 1.2 million square foot mixed use and multi-family complex in Brooklyn, New York. The large scale two tower development occupies an entire city block and encompasses a unique blend of apartments, condos, and luxury penthouses, as well as an unparalleled package of indoor and outdoor amenities, and more than 140,000 square feet of retail.
The project features a blend of more than 750 condo and rental units, as well as an interior courtyard that spans nearly one acre. Not to mention a challenging 25-foot grade change across the site. The building resembles that of a late 19th or early 20th century warehouse or factory, but significantly more luxuriant. With a glass fiber reinforced concrete frame and light gray brick infill, the building is quite beautiful and absolutely massive.
