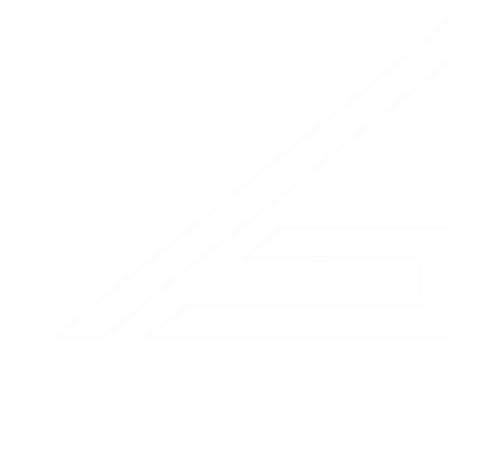In this episode, Cherise is joined by Ben Waechter, Principal Architect and Alexis Coir, Project Manager both from Waechter Architecture in Portland, Oregon. They discuss Mississippi Workshop in Portland, Oregon.
You can see the project here as you listen along.
Mississippi Workshop is a mixed-use, mass timber building located on a prominent commercial avenue in Portland. The project was designed, developed, and built by Waechter Architecture as a proving ground for sustainable building systems and ‘all-wood’ construction technologies, and as a forum for new creative conversations.
Mississippi is the first commercial project in Oregon to use mass timber for all components of the building’s structure and spatial definition. Other than an exterior ‘rain jacket’ of weathering steel and radiant concrete flooring, all surfaces within the building are exposed wood without the need for additional finishes or fireproofing.
If you enjoy this episode, visit arcat.com/podcast for more.
If you’re a frequent listener of Detailed, you might enjoy similar content at Gābl Media.
