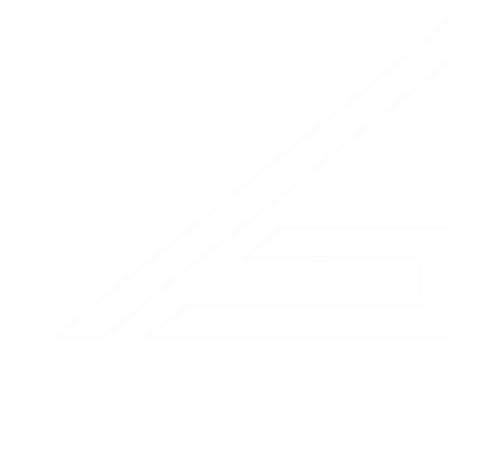In this episode, Cherise is joined by William H. Fain, Jr., FAIA, Partner at Johnson Fain. Bill shares insights into his work on the First Americans Museum in Oklahoma City, OK. The building is a 175,000-square-foot museum, including 4,000-square-foot FAM Center; 280-acre campus along the Oklahoma River.
The concept for the museum, which honors 39 tribes in Oklahoma today, is a spiral that begins in the earth and ascends to the heavens. It is composed of two arcs: the western arc featuring permanent and rotating exhibitions and the northern arc that houses theaters, retail, dining, and other services necessary in modern museums. A 110 foot tall prismatic glass structure called the Hall of The People serves as both a starting point for visitors and a central gathering space. Its form is inspired by a Wichita grass lodge, and it features 10 26-inch diameter columns to represent the 10 miles per day that native people were forced to walk during the expulsion from their lands. Three sky terraces ( Moon, Stars) set back within the building envelopes offer views of the Oklahoma River and Downtown Oklahoma City. To see project photos and details discussed, visit arcat.com/podcast
This project provided unique challenges and opportunities – through complexities in funding and politics the project took 25 years to complete, several local construction projects needed to deposit 400,000 cubic yards of red earth which created the spiral mound that became the central element of the master plan, the entire project was designed to align with the cardinal directions and serve as a cosmological clock, and much more.
If you enjoy this show, you can find similar content at Gābl Media.
