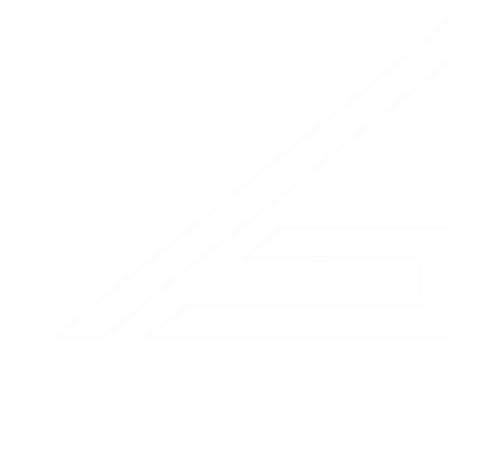In this episode, Cherise is joined by Kourtney Strong, AIA, CSI, CDT – Associate Principal from LSW Architects in Vancouver Washington. Kourtney shares insights into her work on the Mountain View High School Replacement in Vancouver, Washington. The design for Mt. View High School’s new 275,000 sf building prioritizes visibility, safety, and student empowerment.
To serve and consider all student needs and teaching/learning modalities, the building includes a rich variety of spatial typologies and environments. The intent is to create learning options that invite and empower students to participate and collaborate with one another and extend this across all spaces. With such a large campus, a key objective was to make the school’s multifaceted learning environments visible and accessible to students. The goal was to build a sense of unity and personalization to the school by breaking its scale down into connected areas. To see project photos and details discussed, visit arcat.com/podcast
Ali Abbaszadegan, Senior Project Manager, AIA, ASLA at R&C Management Group LLC, provides additional insight from the owner’s representative and project management perspective.
Trevor Wyckoff, Vice President – Account Manager at Skanska USA Building Inc., shares his expertise to illustrate some of the unique elements that his team executed on the project, including tilt-up concrete walls and a checkered pattern polished concrete floor.
This project provided unique challenges and opportunities – early team integration provided scheduling and coordination benefits, with students actively occupying site construction had added complexity, an early suggestion from the GC to implement tilt up concrete walls provided significant schedule and labor benefits, and much more.
If you enjoy this show, you can find similar content at Gābl Media.
