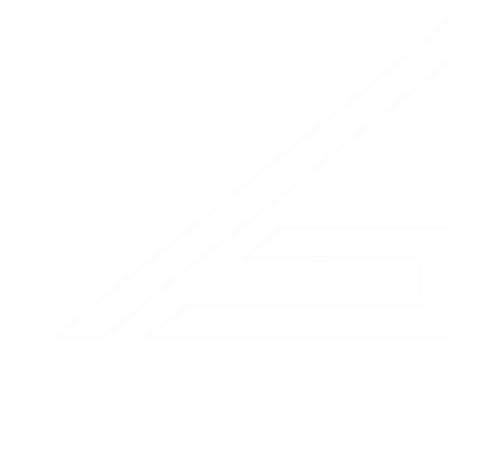In this episode, Cherise is joined by Robin Wilcox and Susan Barnes, two Principals from Skylab Architecture in Portland, Oregon. Robin and Susan share their insights into their work on the Serena Williams Building at Nike World Headquarters in Beaverton, Oregon. At more than 1 million square feet, the building establishes new links to the existing campus through restored wetlands, public plazas, and view corridors.
The architecture was inspired by Nike’s heritage while providing innovative workspaces enabling designers to continue to imagine and deliver the future of sport. Anchored by a ten-story tower, the building marks the epicenter of campus for this visionary company. Serena Williams, the ultimate phenom/warrior/muse, is personified in the building’s narrative via the samurai armor-inspired exterior and abstracted wing of the goddess Nike evident in the tripartite massing. To see project photos and details discussed, visit arcat.com/podcast
This project provided unique challenges and opportunities – a complex tower that cantilevers on one corner provides an open plaza, an innovative 150-foot-long Connector bridge made of a rotational steel truss tube functions as a collaboration space, a 50-foot subterranean parking garage required extensive coordination to develop a column grid that achieved continuous columns from the garage through to retail and office floors above, and much more.
If you enjoy this show, you can find similar content at Gābl Media.
